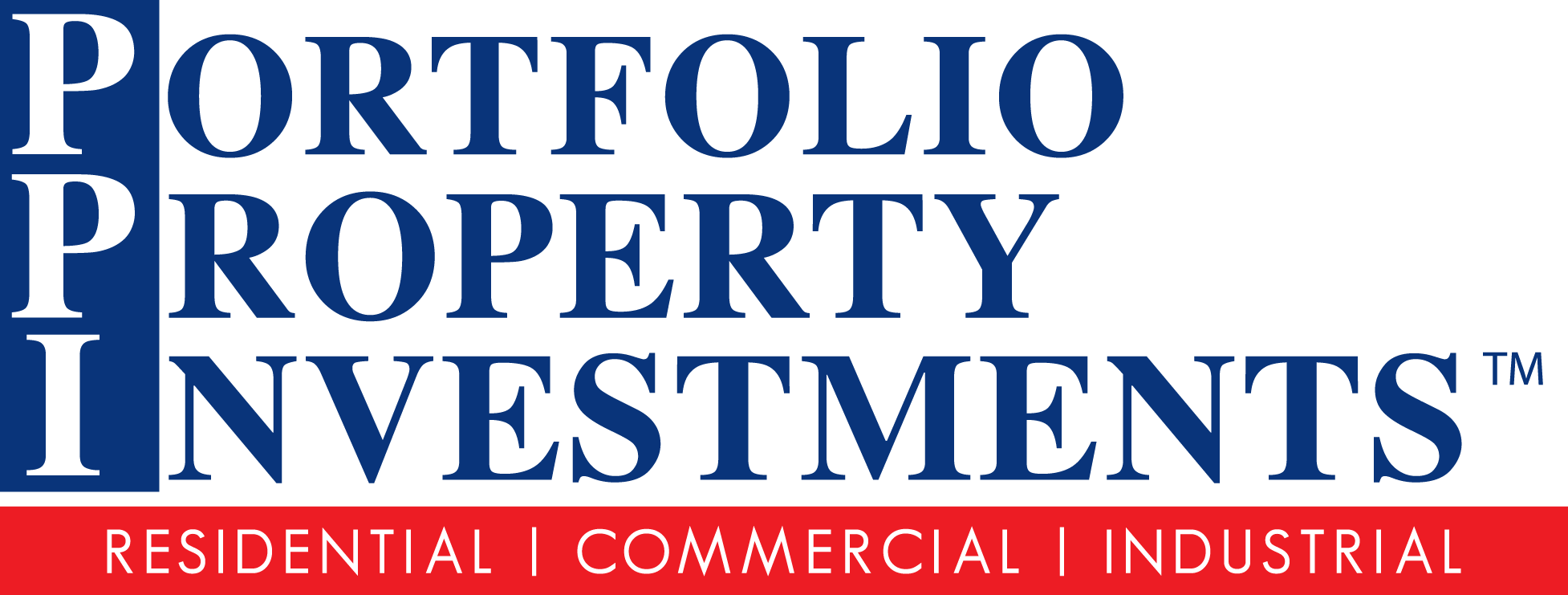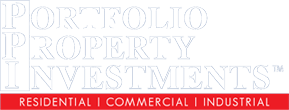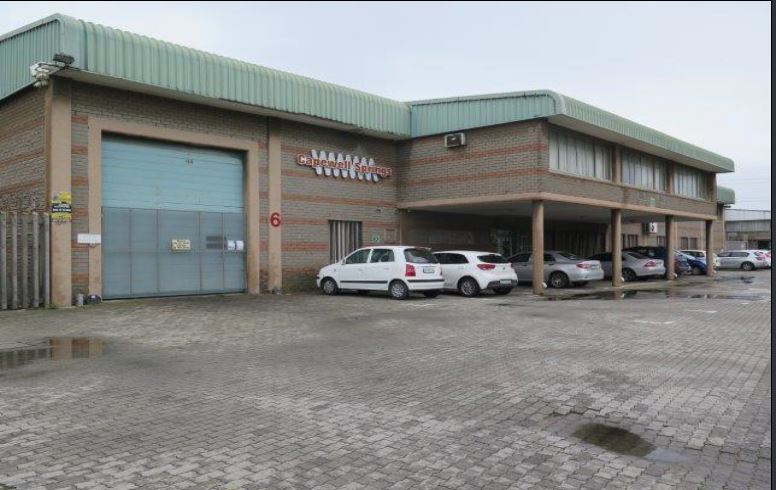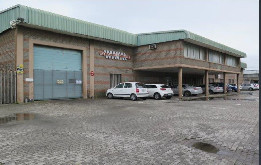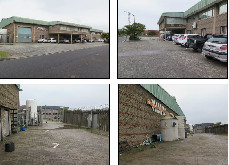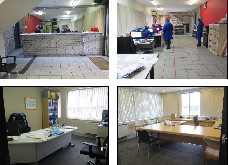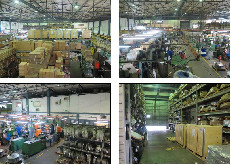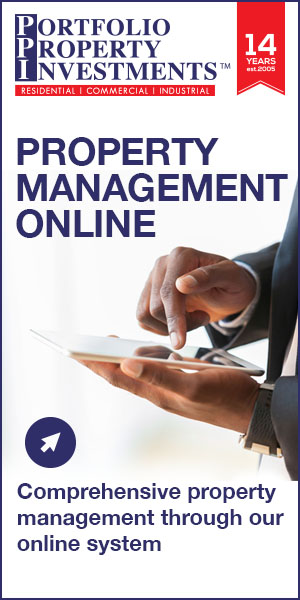For Sale - Cape Town Industrial Property
POA
Cape Town, Cape Metropolis, Western Cape
Property Information
| CODE : | PP6740 |
| Asking Price : | POA |
| Ownership : | Freehold |
| Land Size : | 3728m² |
| Building Size : | 2507m² |
Description
This prime industrial property is located in WP Park, Cape Town. The property is situated on a 3,728m2 size erf and is improved with a +-2,507m2 building.
The double volume industrial building offers a warehouse facility with double-storey ancillary offices. The building is constructed of steel frames with brick infill, IBR side cladding and IBR roof sheeting, with drop down lights. The building offers a power supply of 630 Amps. Site improvements include demarcated parking bays to the front of the property, including 5 covered parking bays, 7 open parking bays and 5 open tandem parking bays. The property is enclosed with fencing on the sides and to the rear. Access to the paved yards and loading area are gained from either an electronic or manual vehicular gate.
The warehouse is accessed via the office component, through the two roller shutter doors, or from the paved yard or loading area. The electric roller shutter door is accessible from the front of the property, and the manual roller shutter door is accessed from the loading area. The warehouse boasts a height of roughly 9.9m at the apex and 7m at the eaves, and comprises of a sick bay, 4 private office suites accessed from the warehouse floor, a spray booth, partitioned tool shed, mezzanine work space, mezzanine storage with a private office suite, mezzanine canteen, kitchen, male (6 toilet, 3 urinals, 6 wash hand basins) and female (6 toilets, 6 wash hand basins) ablutions and change rooms, a plating plant, an old plating plant room, a grinding room and a compressor room. The canteen, kitchen, ablutions and change rooms are access-controlled. A flammable store is accessed from the smaller paved yard.
The office component comprises of a reception area on the ground floor, an open plan office, a toilet and wash hand basin and a private office suite. Stairs provide access to the second floor, which comprises of a kitchen, male (1 toilet, 1 urinal, 2 wash hand basins) and female (two toilets, two wash hand basins) ablutions, a storeroom, 4 private offices suite, an additional private office suite with an interleading boardroom; and a strong room. The boardroom overlooks the warehouse.
The said property has a lease in place until 31 Jan 2021 with the tenant paying
R 143 569.00 per month.
The property will be going on auction on 20 August 2020.
Contact Yianni for a detailed brochure and chat.
Image Gallery
Contact the Agent
 Due to the fact that the above information has been supplied to us by the property owners and other 3rd party organisations, Portfolio Property Investments will not be held liable or responsible for any errors, misrepresentations or omissions. Due to the nature of property transactions it is always advisable that any prospective purchaser or tenant undertake a thorough due diligence of their own.
Due to the fact that the above information has been supplied to us by the property owners and other 3rd party organisations, Portfolio Property Investments will not be held liable or responsible for any errors, misrepresentations or omissions. Due to the nature of property transactions it is always advisable that any prospective purchaser or tenant undertake a thorough due diligence of their own.
