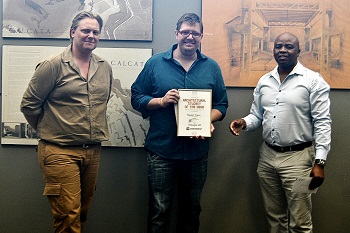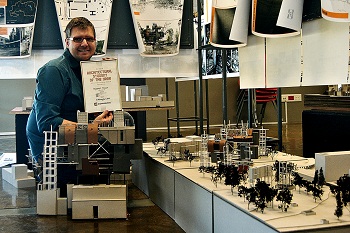Architectural News - Sustainability, Creativity and a sense of place set the tone at 27th Corobrik architectural student of the year awards
For the past 27 years the annual Corobrik Architectural Student of the Year Awards have been the country’s premier event to highlight the creative and technical talent of the cream of South Africa’s architectural students and to drive the advancement of design excellence nationally.
As climate change looms larger on the world stage, the environment and sustainability have become a key part of the equation. Add to the mix the diverse composition and aspirations of the rainbow nation and it is clear that the challenges facing the country’s architects of the future are becoming increasingly complex.
Thomas Dlengezele, representing Corobrik at the event said, “It is the challenge of architects today to combine creative design and specification to achieve an architecture that is not only in context with the environment in which it is placed and the people it is to serve but has resonance with the natural qualities of the surrounds both aesthetically and in terms of environmental impact reduction.”
He was presenting prizes to architectural students from the University of the Free State region on 1 November 2013.
“The students who are receiving awards today are those who have demonstrated a remarkable grasp of the complexities facing architecture today and have shown exceptional flair and skill in incorporating this in their design work.”
First prize of R8000 was awarded to Wynand Viljoen, second prize of R6000 went to Theo Gutter and the third prize of R4000 was won by Handre de la Rey. There was an additional prize of R4000 prize for the best use of clay masonry presented to Aleksander Troskolanski.
Wynand Viljoen’s thesis, entitled “Raptured” is a burial complex for the evacuees of Pripyat. Viljoen says, “on 26 April 1986 the worst nuclear accident in history played out at the Chernobyl Nuclear Power Plant. Chernobyl and the idea of a radioactive landscape serve as a catalyst for a paranormal context. Normal rules of architecture don’t apply here. The town of Pripyat, close to the Chernobyl Nuclear power plant was evacuated and stands today as an empty radioactive ghost town. The Main Square (Lenin Square) was chosen as the site for this thesis.”
This thesis aims to reunite the evacuees with their town through the only way possible, namely in death. The essence of the building is to decay, like radioactivity, over a period of 800 years. Through this decay, and the careful use of materials, the building will open towards the same winds that spread the radioactivity over the landscape, only now, after 800 years; the ashes of the people will be spread over a clean landscape.
Theo Gutter’s thesis entry is entitled ‘RE-Rigging’ and it is a movable exploration base for
Oceanic expeditions. Theo addressed issues regarding the recycling and decommissioned of oil platforms for use as an adaptable “base-camp” for oceanic exploration. Currently, the periods of exploration and size of exploration craft is limited. Future operations suggest for more extended periods of exploration and craft that could house a larger research crew, endure adverse weather conditions, be self-sustaining and cater for the new adventure-tourist.
In third place is Handre de la Rey with his entry ‘Kinetica Art Lab’;The art of technology inspiring innovation. His project proposes to reinstate the grain conveyor system situated within the Clock Tower Precinct of the Victoria & Alfred Waterfronts. The Collier Jetty previously served as a functional grain conveyor system. His thesis recommends using Kinetic Art as a system of movement to evoke a contemporary sense of life while simultaneously embracing its historical function.
The chosen site for the proposed project is in Cape Town, South Africa, within the Clock Tower Precinct of the Victoria & Alfred Waterfronts. The Collier Jetty, located within the above-mentioned precinct, serves as the primary selected context where the jetty historically served as a functional grain conveyor system.
The project aims to develop and reinstate the grain conveyor system by recommending to convert the said historical structure into a kinetic art gallery. The existing structure flourished as a system of movement which will now be re-imagined by means of Kinetic Art and will evoke a contemporary sense of life while simultaneously, embracing its historical function.
Best use of Clay Brick was awarded to Aleksander Troskolanski. His thesis is entitled, “Symposium for Participatory Democracy: Translating a Site of Protest” His sports ground is sited at Currie’s Fountain and is the site of a rallying point for social, political and cultural symposiums. Troskolanski said, "clay face brick has been used for it's textural quality. It is a material that responds to the textural fabric of the place and contributes in developing a site specific response that communicates with the materiality of Curries Fountain as well as the spirit of the precinct."
The institutional winners go on to compete in the finals of the 27th National Student Architect Awards at in Johannesburg in April 2014, when the overall winner will be presented with a cheque for R50 000.
“In the almost three decades that we have been sponsoring the awards there has been a growing focus on the need for greater energy efficiency in buildings and water conservation leading to reduced environmental impacts,” Dlengezele said. “This dovetails with the pressing demand for affordable housing, bearing in mind that 14% of total monthly household incomes are spent on energy needs with domestic space heating being the biggest consumer of energy in South African households, after cooking and hot water provision.”
“The use of clay bricks in construction, with their inherent thermal mass, provides a relevant cost-effective way of achieving requisite thermal comfort and lower heating and cooling energy usage in South Africa’s different climatic zones characterised by their well-defined diurnal temperature swings.”
“For all round performance over the entire life-cycle of houses, clay brick houses suitably designed and specified with nature and the needs of disadvantaged communities in mind, are best equipped to support the three pillars of sustainable development – care for the environment, economic value and the social needs of which dignity is one.”

Caption: Pictured at the Corobrik Architectural Student of the Year regional award ceremony at the University of Free State are from left, Henry Pretorius (UFS), Wynand Viljoen (Regional Winner) and Thomas Dlengezele (Corobrik).

Wynand Viljoen of the University of the Free State has won the regional finals of the Corobrik Architectural Student of the Year for his thesis entitled. “Raptured” which is a burial complex for the evacuees of Pripyat. He is pictured with his thesis, proudly displaying his certificate.
Additional photographs, and photographs of his thesis are available, please contact Shirley Williams for these extra images.
Prepared for Corobrik (Pty) Limited
![]()
For more information contact:
Corobrik : Gary Westwood 051 432 4791 or 083 284 9449
Winner: Wynand Viljoen on 082 927 0683
Distributed by Shirley Williams
Contact Shirley on 083 303 1663 or [email protected]






